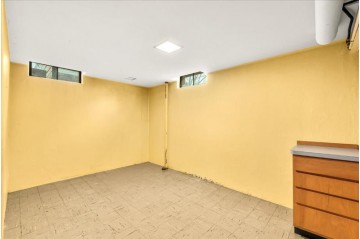MLS Public Remarks Welcome to this charming home in a wonderful neighborhood setting that's walking distance to Wines and Forsythe schools! This brick and shake siding ranch is nestled just across from the beautiful Creal Park, offering you the perfect backdrop for your daily walks and outdoor activities. Step inside and be greeted by a stunning Pennsylvania slate tile, which leads you into the spacious living room. Hardwood floors flow throughout, creating a warm and inviting atmosphere, while the oversized picture window floods the space with an abundance of natural light. Prepare to be wowed by the updated kitchen, featuring new stainless-steel appliances, quartz counters, a stylish glass subway tile backsplash, and gorgeous luxury vinyl plank flooring. All three bedrooms offer ample closet space, and the bathroom has been thoughtfully updated with a new vanity while retaining the fun and retro look of this era of house. A partially finished, full basement offers additional storage space or the opportunity to create a recreational area tailored to your needs. Outside, the fully fenced-in backyard is your private oasis. Relax and unwind surrounded by mature landscaping on the new stamped concrete patio and enjoy a fun mini grape vineyard that adds a touch of charm and adventure to your backyard retreat. Close access to downtown Ann Arbor, M-14, and I-94.
Deb Odom Stern
Office Ann Arbor - West
2275 W. Stadium Blvd
Ann Arbor, MI 48103
Township Ann Arbor
Directions Miller to Saunder's Crescent to Argyle Crescent
Fin Below Grd SqFt 0
Fin Non Exposed SqFt 0
Total Fin SqFt 1,014
No. of Bedrooms 3
Above Grade Finished SqFt 1,014
CDOM 7
Full Baths 1
Year Built 1959
Days on Market 7
Half Baths 0
Baths per level
| Full Baths |
Upper 0 |
Lower 0 |
| Half Baths |
Upper 0 |
Lower 7 |
ROOM DIMENSIONS
Bedroom2 1st Floor
Bedroom3 1st Floor
Kitchen 1st Floor
LivingRoom 1st Floor
Land Assessment $0
Improvements $0
Net Taxes $8,274
Acreage 0.19
Taxes $8,274
Tax Year 2023
Summer Taxes $0
School District Ann Arbor
High School Skyline
Middle Forsythe
Elementary Wines
Winter Taxes $0
Zoning R1C
Lower Level Square Footage 0
Waterview N
Waterfront N
For Lease/Rent N
Est. Total Acres 0.19
Source for Est. Total Acres
Lot Dimensions 60x138
WaterFrontage
0
Heating Forced Air, Natural Gas
Cooling Central Air
Water Public
Basement details Full
Basement N
Garage 2.0
Sewer Public Sewer
Features Ceiling Fans, Eat-in Kitchen, Humidifier, Wood Floor
Parking Desc Concrete, Driveway
Exterior Features Fenced Back, Patio
Garage Desc Concrete, Driveway
Home Style Ranch
Terms/Misc. Cash, Conventional, VA
Appliances Dishwasher, Disposal, Range, Refrigerator
Exterior Materials Shingle Siding
THE ACCURACY OF ALL INFORMATION, REGARDLESS OF SOURCE, IS NOT GUARANTEED OR WARRANTED. ALL INFORMATION SHOULD BE INDEPENDENTLY VERIFIED. Listings last updated: Thursday, May 9, 2024. Some properties that appear for sale on this web site may subsequently have been sold and may no longer be available. The data relating to real estate for sale on this web site appears in part from the IDX programs of our Multiple Listing Service. Real Estate listings held by brokerage firms other than Real Estate One include the name and address of the listing broker where available.
IDX information is provided exclusively for consumers personal, non-commercial use and may not be used for any purpose other than to identify prospective properties consumers may be interested in purchasing.





































